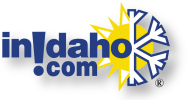Your local Idaho experts since 1998!
Pricing
Pricing is not available online at this time, but give us a
call or request an online bookable quote for the lowest price.
1-800-844-3246
1-800-844-3246
Description
2,200 square feet
This corner unit is spread out across three floors consisting of three-and-half-bedrooms, and two-and-a-half baths, and is located on the Elkhorn Golf Course. The bedrooms and baths are located on the lowest level, the kitchen and dining room, a great room with vaulted ceiling, and a half bath are on the middle level, and the loft, above the living room, is accessed by stairs on the middle level.
The living room has a 38-inch flat-screen TV, a Blu-Ray player, a 5-disc CD player, high ceilings, a ceiling fan, and a queen sofa sleeper. From there, you have access to a large, private deck with a wrought iron table, and four chairs, and, has southwest foothill views. The dining table seats six with additional seating at the breakfast bar for four. Walk through the open kitchen and there is a breakfast nook with another table with four chairs and a closet with a full-size washer/dryer.
The master bedroom has a king bed, 32-inch flat-screen TV, an en-suite bathroom with a tub/shower, and access to a private deck with built-in bench seating. The second bedroom has a king bed and has access to the hall bathroom that has a tub/shower. The third bedroom has a king bed, a 21-inch flat-screen TV, and a clock radio. This room also has access to the hallway bath. The loft has a king and a twin bed, a 27-inch TV for movies only (no cable), a portable fan, and a desk with a chair.
There is a half bath located at the front entry to the condo. Ski storage is also available just inside the entrance to the unit.
Things to Note: The bedding photos for the third bedroom and loft do not reflect the accurate bedding. This is labeled on the photos as well. The third bedroom has a king and the loft has a king and a twin.
The living room has a 38-inch flat-screen TV, a Blu-Ray player, a 5-disc CD player, high ceilings, a ceiling fan, and a queen sofa sleeper. From there, you have access to a large, private deck with a wrought iron table, and four chairs, and, has southwest foothill views. The dining table seats six with additional seating at the breakfast bar for four. Walk through the open kitchen and there is a breakfast nook with another table with four chairs and a closet with a full-size washer/dryer.
The master bedroom has a king bed, 32-inch flat-screen TV, an en-suite bathroom with a tub/shower, and access to a private deck with built-in bench seating. The second bedroom has a king bed and has access to the hall bathroom that has a tub/shower. The third bedroom has a king bed, a 21-inch flat-screen TV, and a clock radio. This room also has access to the hallway bath. The loft has a king and a twin bed, a 27-inch TV for movies only (no cable), a portable fan, and a desk with a chair.
There is a half bath located at the front entry to the condo. Ski storage is also available just inside the entrance to the unit.
Things to Note: The bedding photos for the third bedroom and loft do not reflect the accurate bedding. This is labeled on the photos as well. The third bedroom has a king and the loft has a king and a twin.
Bedding (6 beds)
Master
King
Bedroom 2
King
Bedroom 3
King
Loft
King
Twin
Twin
Living
Sleeper Sofa
Sleeps 11 with
3.5 bedrooms,
2.5 baths (Loft or Den)
Customer Verified Reviews of Sunburst, Unit 2789
Sunburst - Unit 2789 Amenities
· View (Golf Course)
· BBQ (Gas)
· Fireplace
· Kitchen (Full)
· Laundry (In Unit)
· Internet (Wireless)
· Pet (Not allowed)
· Deck/Balcony (Private)
· BBQ (Gas)
· Fireplace
· Kitchen (Full)
· Laundry (In Unit)
· Internet (Wireless)
· Pet (Not allowed)
· Deck/Balcony (Private)
· Cable TV (None)
· A/C (None)
· Blu-Ray DVD Player
· 5-Disc CD Player
· Ski Storage
· Access to Elkhorn Amenities (Seasonal Pool, Hot Tubs, Sauna, etc.)
· Smoking (Not Permitted)
· A/C (None)
· Blu-Ray DVD Player
· 5-Disc CD Player
· Ski Storage
· Access to Elkhorn Amenities (Seasonal Pool, Hot Tubs, Sauna, etc.)
· Smoking (Not Permitted)
Overall Sunburst Complex Amenities
· No Pets (find a pet friendly place)· Pool Access
· Hot tub (Access or Private)
· Smoking (Not Permitted)
· Near the Bike Path
· Complex Seasonal Outdoor Pool
· Near the Bike Path
· Complex Seasonal Outdoor Pool
· Elkhorn Village Amenities (outdoor seasonal pool)
· Harker Center Amenities (hot tub, outdoor seasonal pool. sauna & tennis courts)
· Complex Hot Tub
*
Important notices
about pets, amenity guarantees,
and air conditioning availability in the mountains
· Harker Center Amenities (hot tub, outdoor seasonal pool. sauna & tennis courts)
· Complex Hot Tub
Unit 2789 General Policies:
Cancellation/Deposit Policy:
A non-refundable deposit of 10% of the rent plus tax is due at the time of booking. Full payment is due 30 days prior to arrival and is fully non-refundable at this time. If canceled outside of 31+ days you would lose the 10% deposit plus a $150 cancel fee. There will be no refunds for early departures or late arrivals. All no-shows are non-refundable. (May vary with specials & packages)
Minimum Stay:
3-7 nights depending on season
Check
In/Check Out Times:
4:00-5:00pm/10:00am
Check In Location
200 West River Street in Ketchum


 Thanks so much for choosing our local, Idaho company.
Thanks so much for choosing our local, Idaho company. 